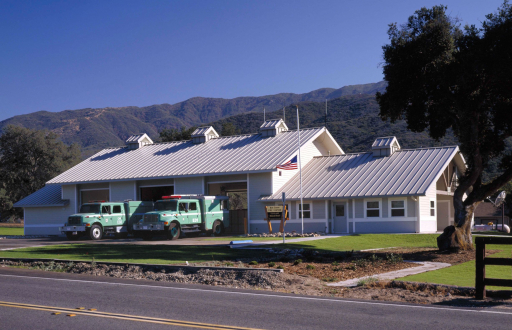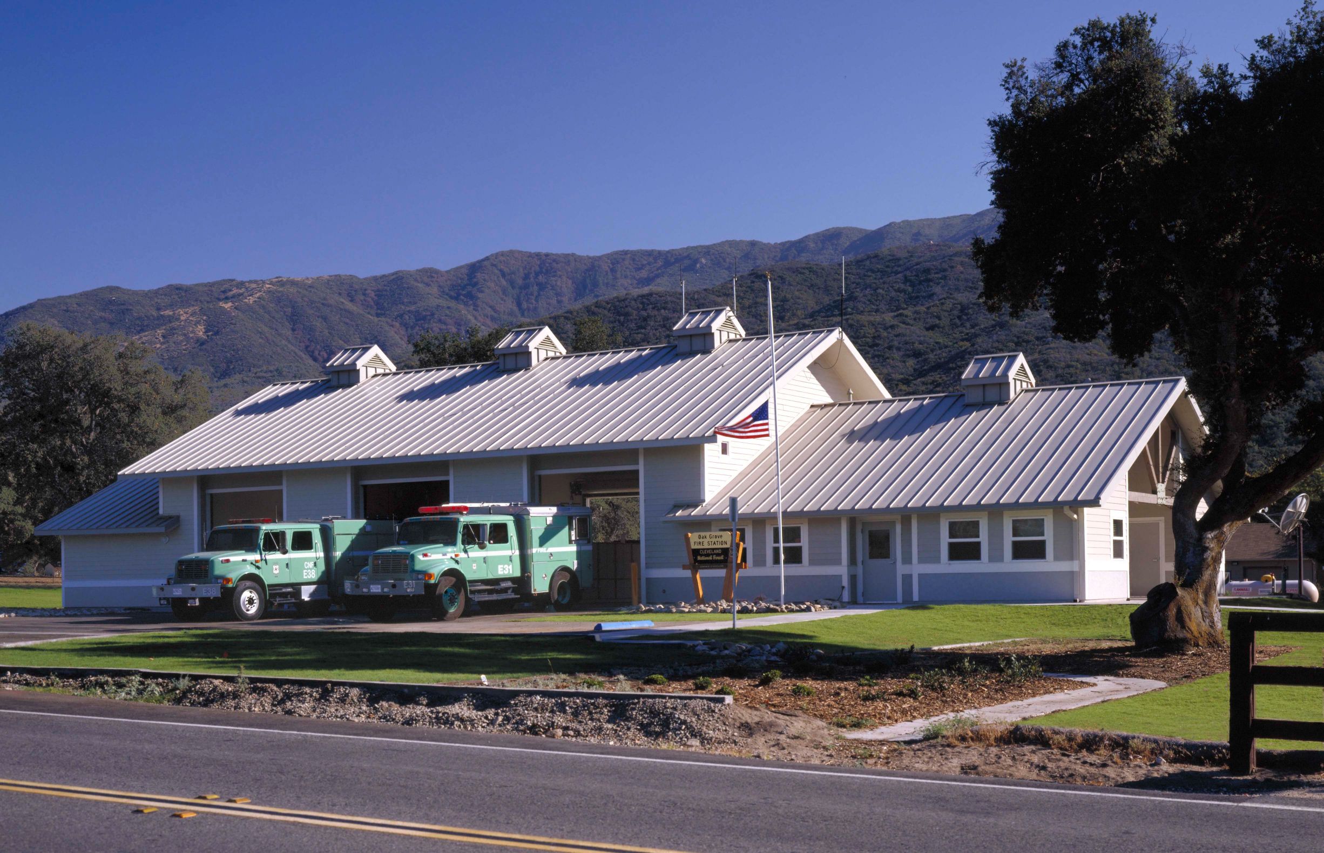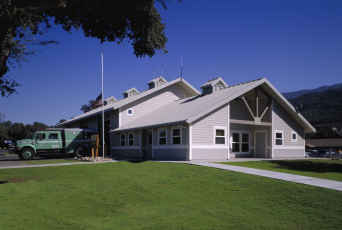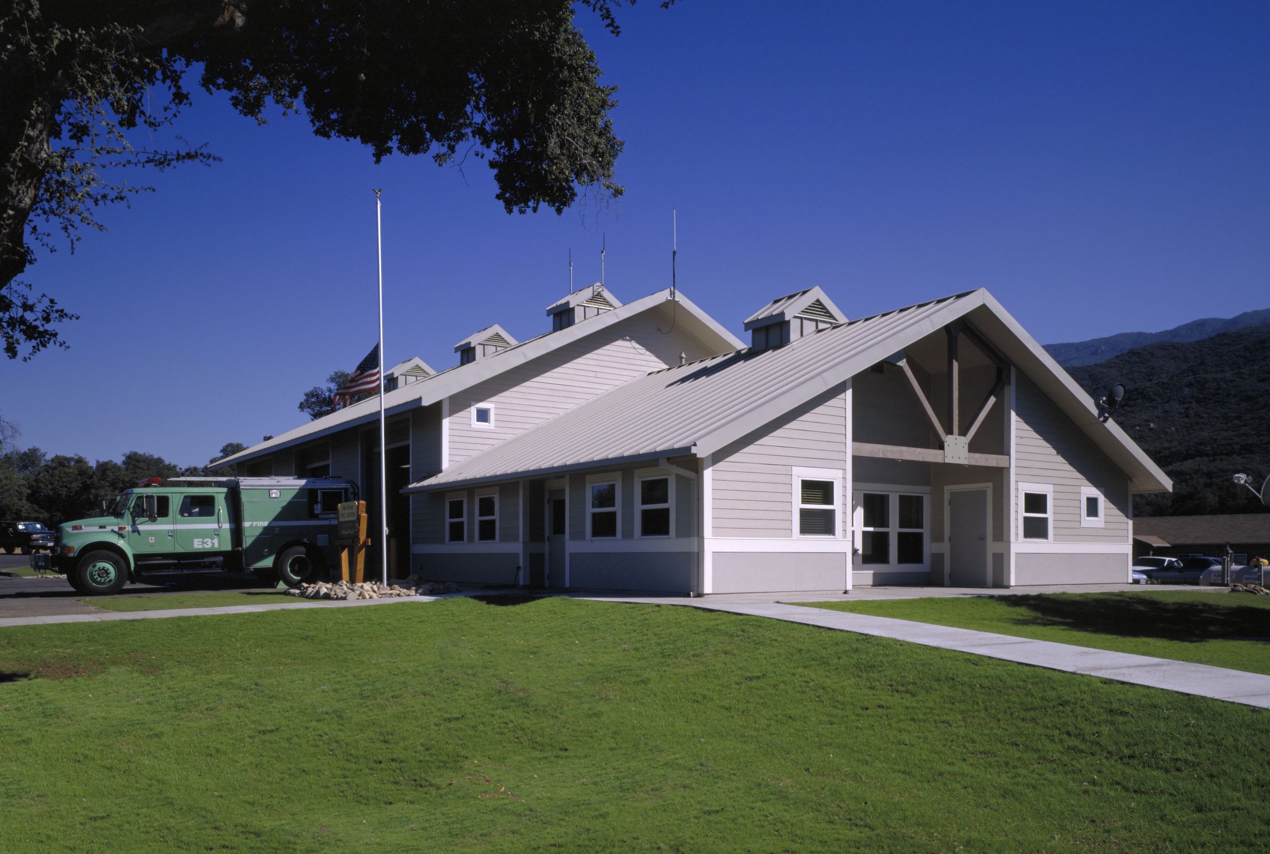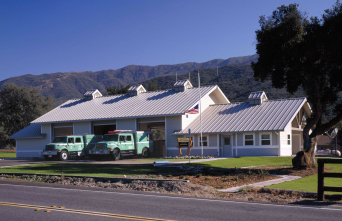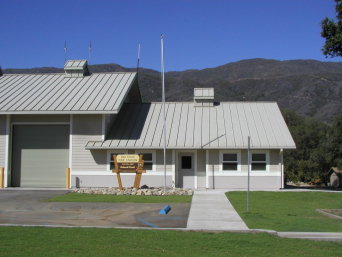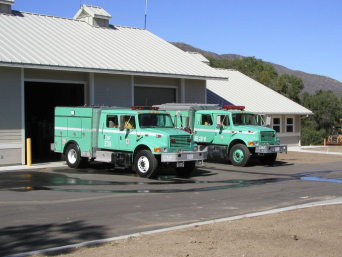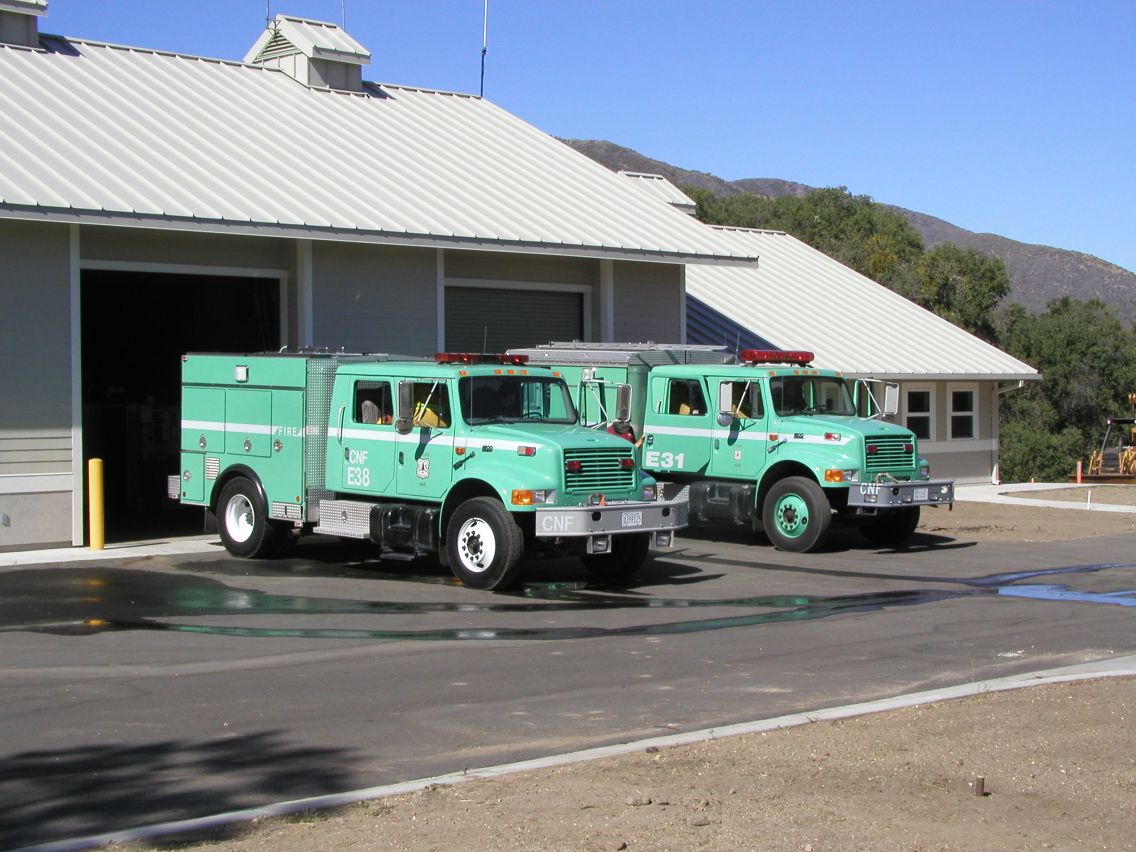The Oak Grove Engine Station in southern California’s Cleveland National Forest is the first to use a Forest Service/Hilliard Architects prototype for the Forest Service’s fire engine garage. The layout of the two-crew, three-bay station reduces maintenance with a simple building shape and a simple gabled roof design using long lasting and low maintenance cement board siding and metal roofing.
Success Factors
Hilliard Architects used solar tuves to bring daylight into the interior of the apparatus bays and central corridors. In addition, we designed roof vent chimneys to create an active convection current flow of air through the attic to keep the building cool in the summer. These chimneys use no mechanical energy, reducing the buildings energy bill substantially. Both innovations, as well as other elements of the building's “green” design, greatly reduce building energy and maintenance costs.
Fireman Bob Richardson said “We never turn on the engine bay lights during the day.
Hilliard Architects’ forward-looking design moves away from the utilitarian and towards a homey comfort – yet it remains efficient and easy to care for – and truly sets the new high standard for the Forest Service Fire Stations.
