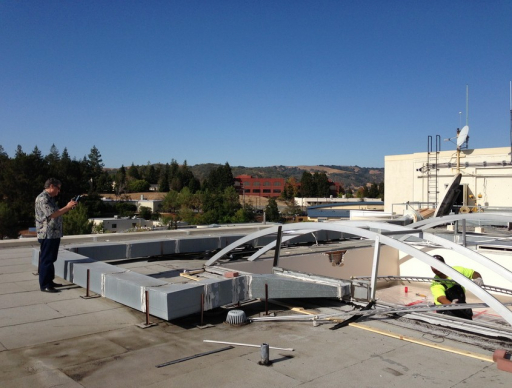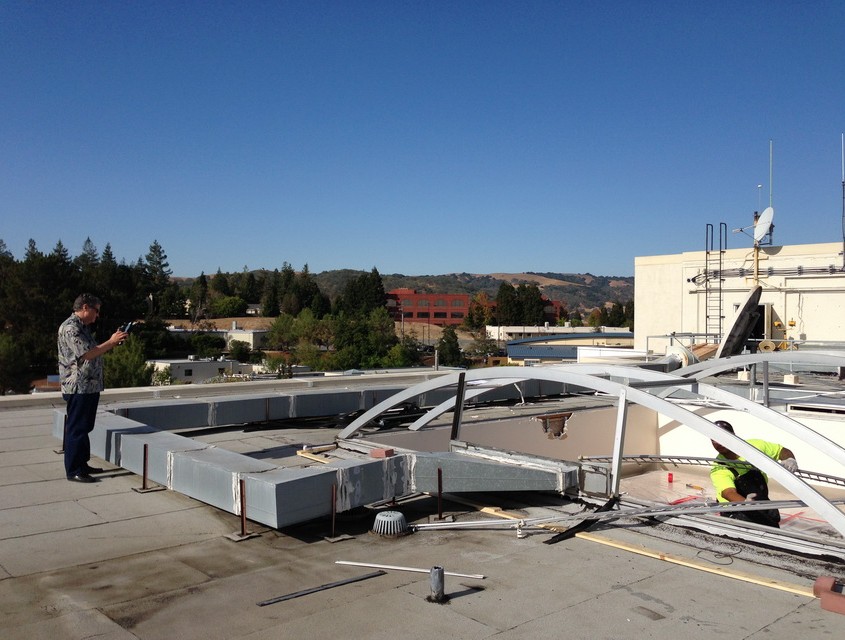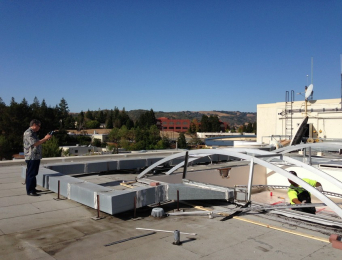Hilliard Architects provided the site investigation and proposed solutions to glass storefront window walls and a leaking skylight in an outpatient clinic and administration building.
Glass storefront window walls were field surveyed and water tested. The design had the glass removed and new seals and sealant installed.
We also provided drawings, specifications, and construction administration to replace the leaking skylight with reflective double-paned glass. This solution decreased glare and hear gain, resulting in a significant reduction in energy consumption.





