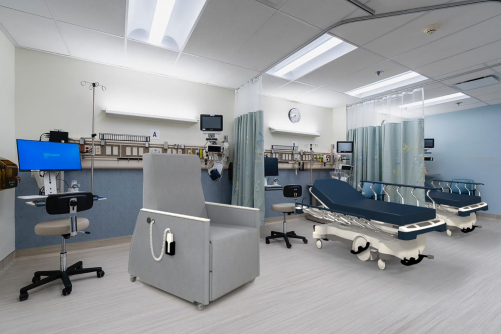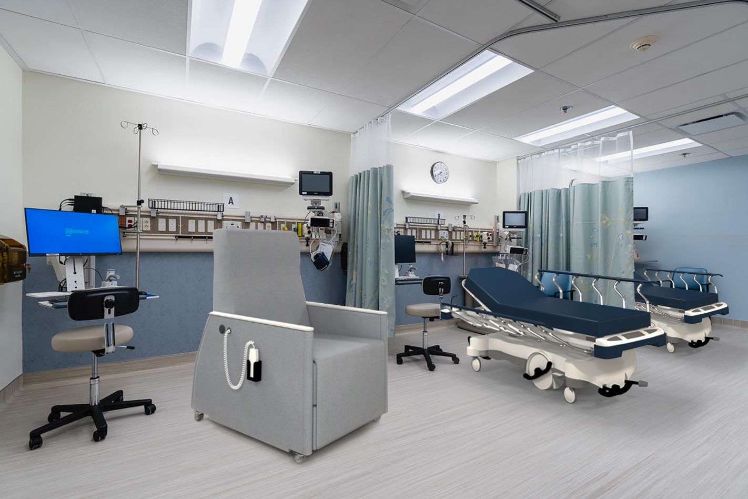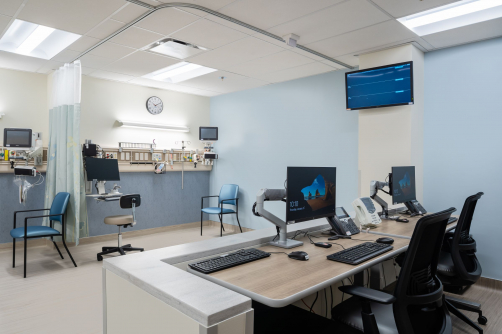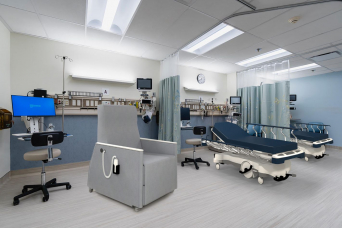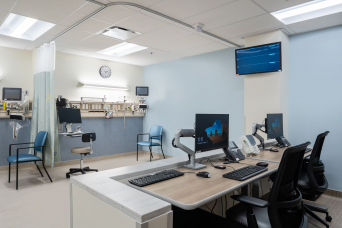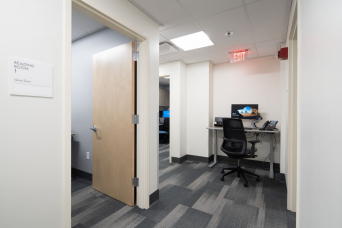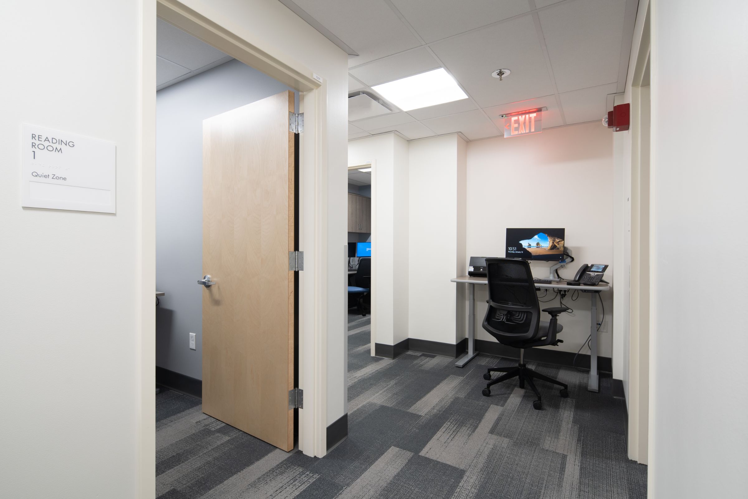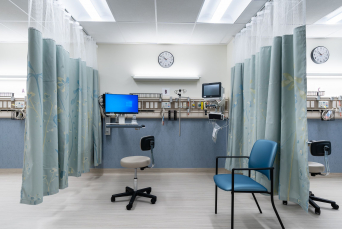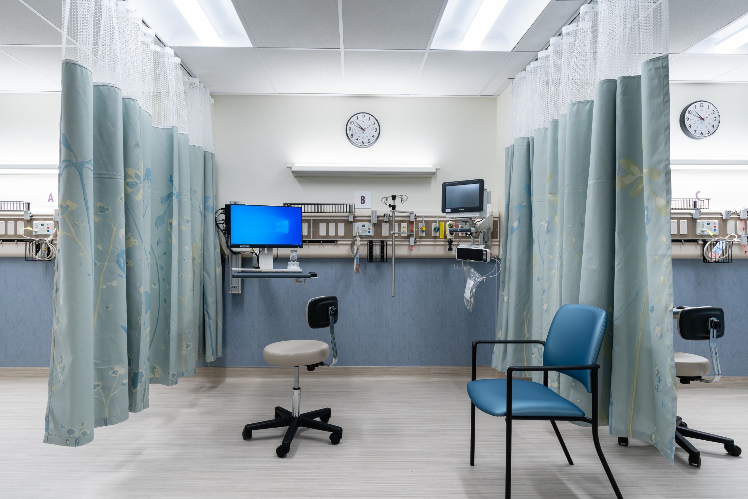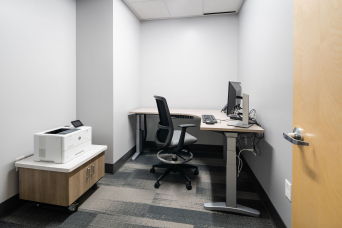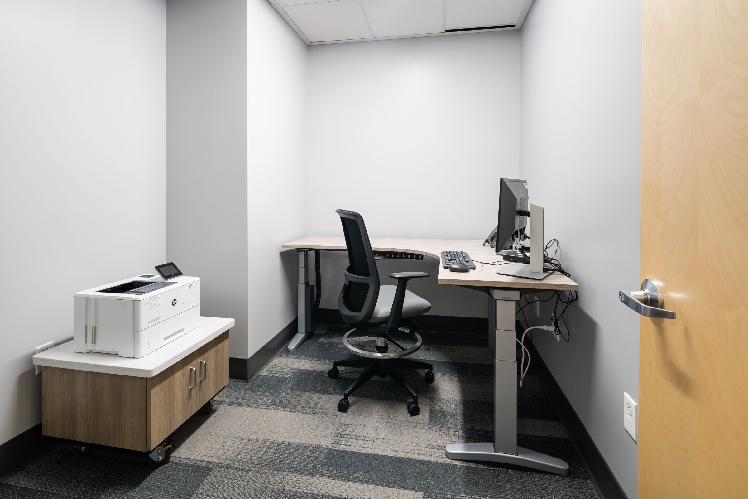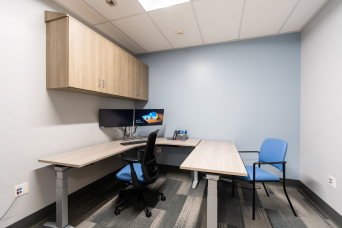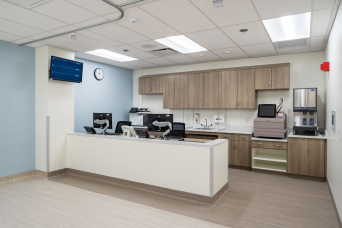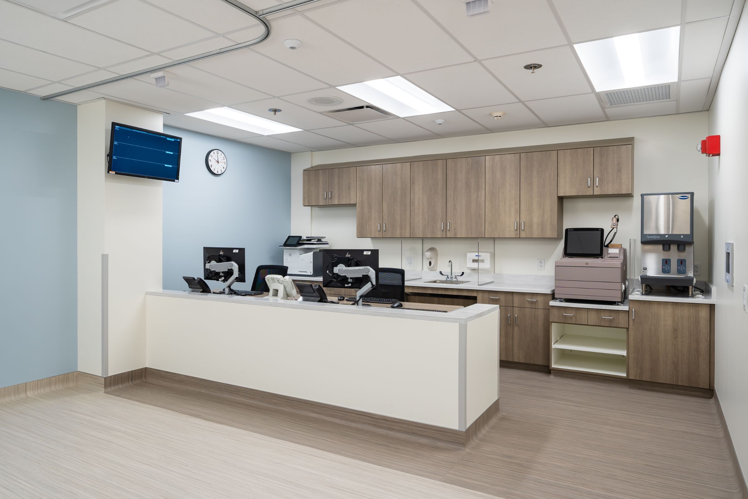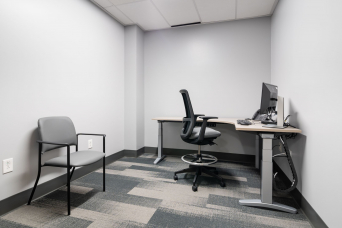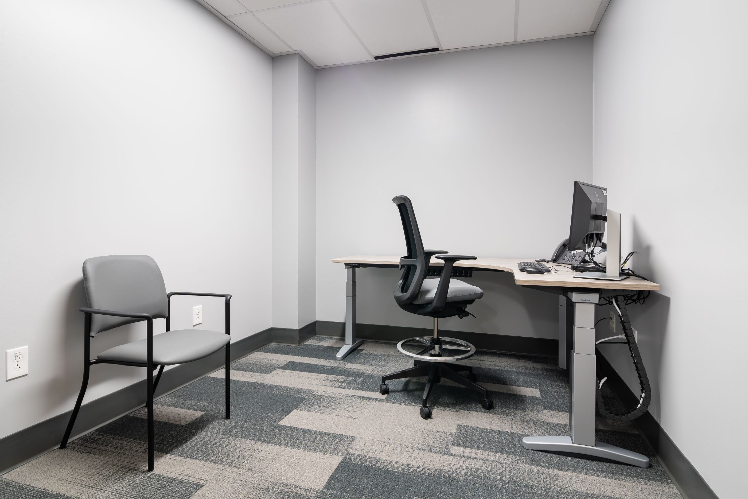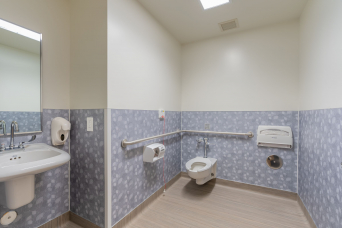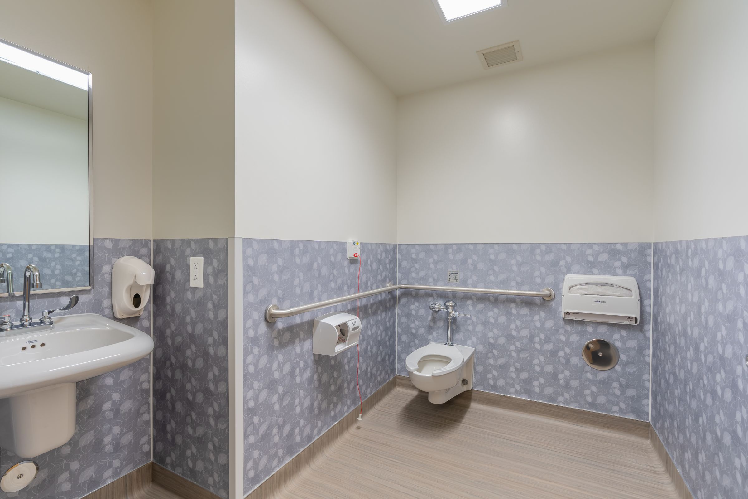This versatile Northern California hospital has recently been partially renovated.
"There were several redesigns and constraint issues along the journey but in the end, the team took an underutilized space and turned it into a revenue-producing patient area."
- SF Bay Area Hospital Associate Project ManagerThe space was large enough to be transformed into a comfortably sized postoperative hold room with three patient holding bays including two desk nursing station and three reading rooms for doctors. We also upgraded the nearby existing restroom for ADA compliance. This project included new finishes and furniture.
Our Design Process
When commencing on space planning the new postoperative suite we were constrained by the two structural columns located in the very middle of the file room. Their location guided the placement of walls and posed an interesting design challenge to our team. Since the exiting room had no exterior views and no windows it was critical to introducing carefully selected finishes. Our color palette consisted of driftwood colored and textured laminates and flooring and light blue accent wall paints and Acrovyn plastic paneling. The colors and textures were reminiscent of the California seaside to help with creating a positive atmosphere of healing and relaxation for both patients and staff.
The Results
The users were very satisfied with the end result; the nurses were excited for such pleasant work environment and the doctors complemented the upgraded design of the reading rooms. We are looking forward to the opening of the suite for patients so we may learn more about their experiences in this recently completed project.
