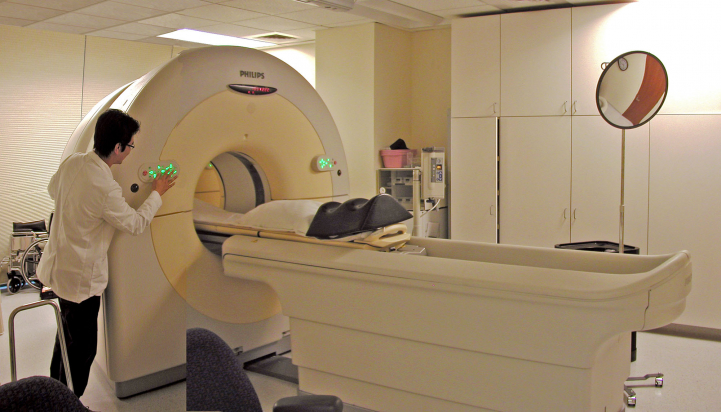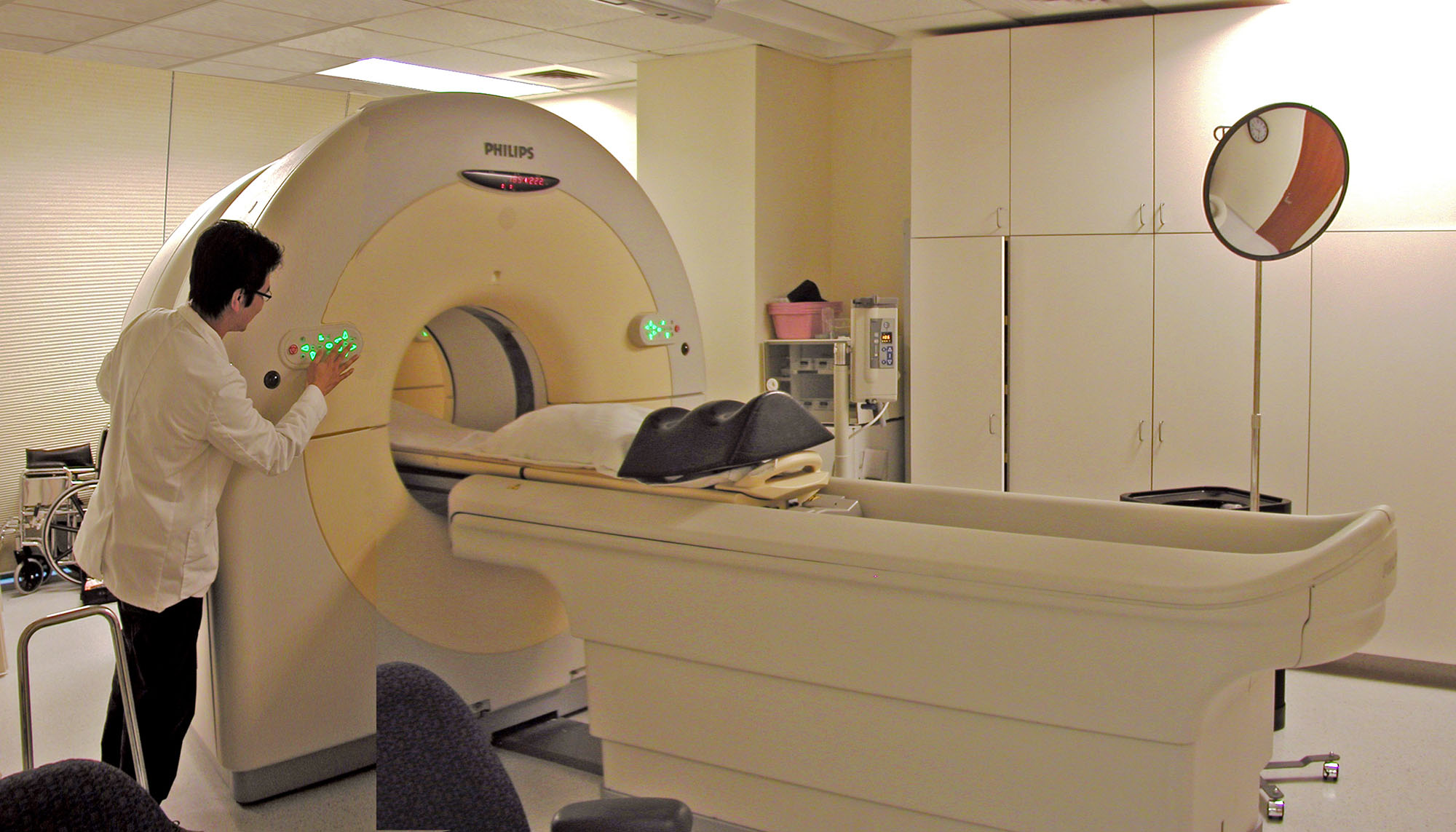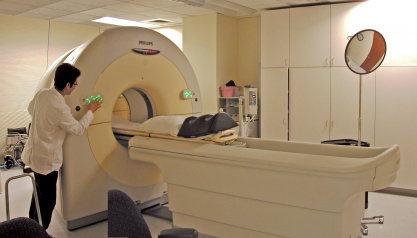Renovations and expansion of an existing medical clinic for a new Positron Emission Tomography and Computed Tomography (PET/CT) machine.
Scope of work included new patient quiet/waiting rooms, new clean and dirty linen areas, additional lead shielding (partly due to new Federal Radiation Exposure Standards), new PET/CT Room and control room. Due to recent revisions of the Federal Radiation Exposure Standards, and of course the construction of the existing building we were required to place lead above the new PET/CT Scanner.
Rather than build an expensive structure below the ceiling, after checking the original building design live load, we were able to place the lead on top of the floor above. We provided a 4% sloping floor out of latex floor filler to provide a transition up to the top of the 1 ½ inches of lead and provide new carpet; a big cost savings over building a steel structure below the ceiling. Revisions to the HVAC and electrical were required to take care of the greater electrical and heat loads.





